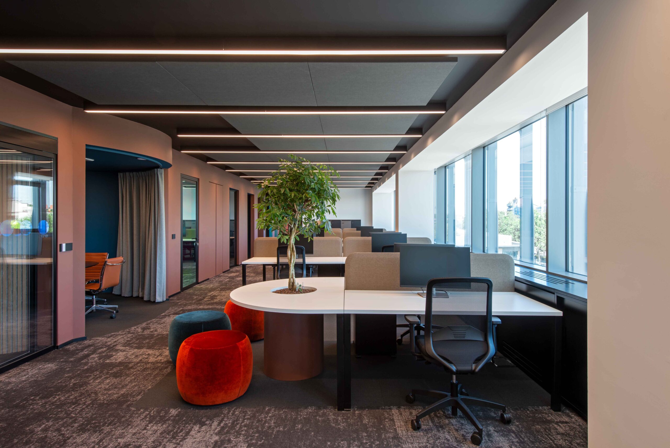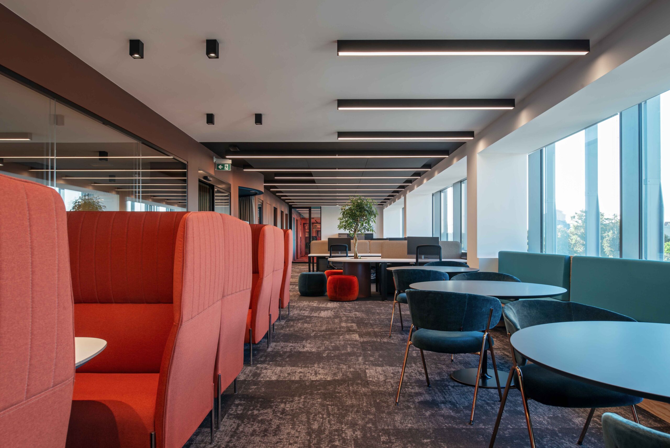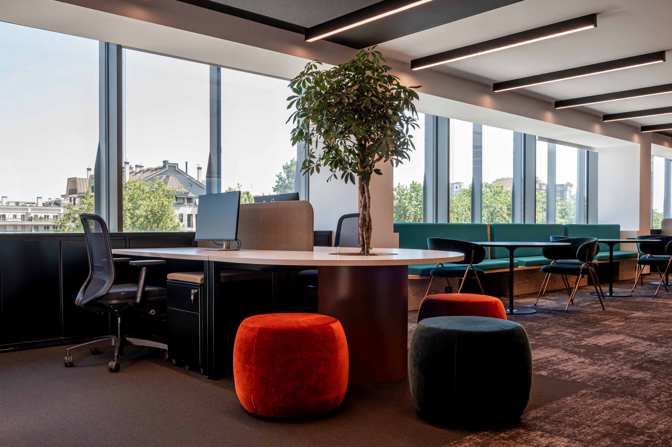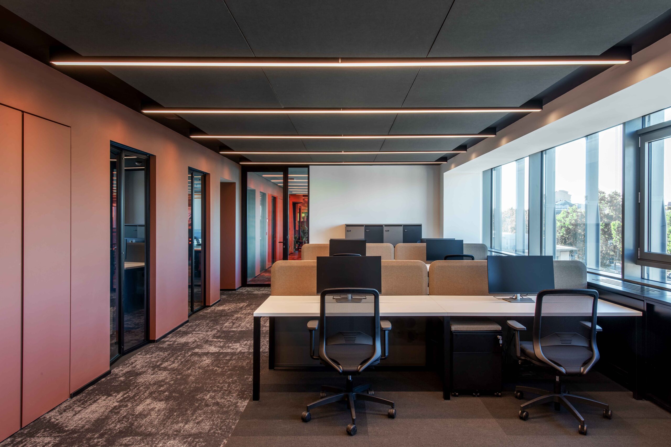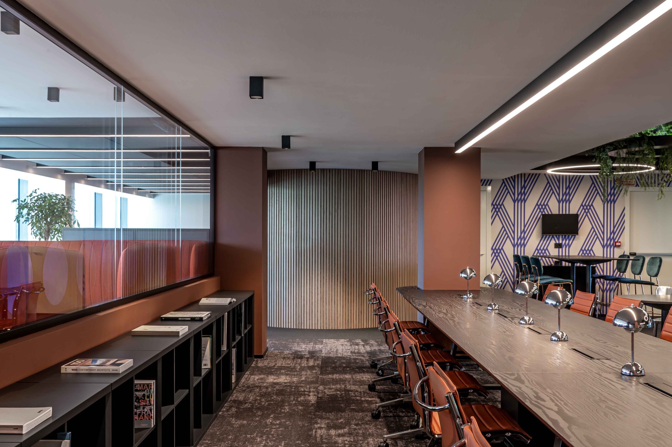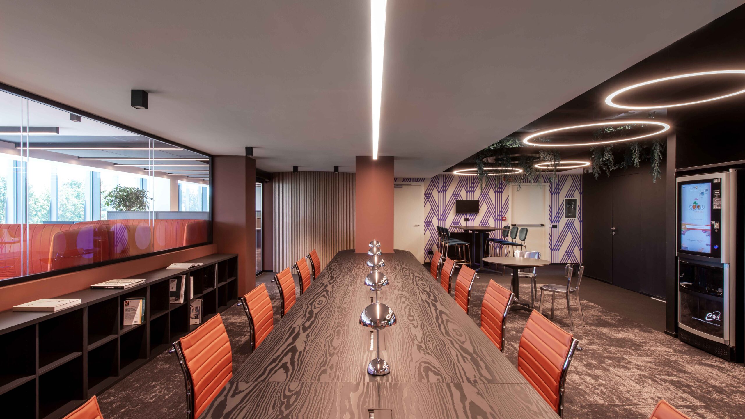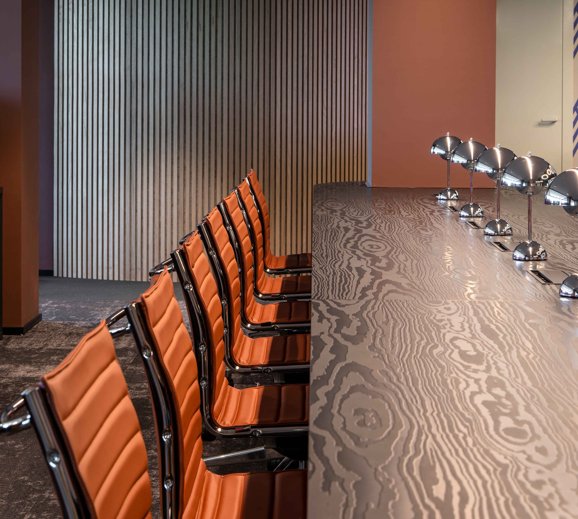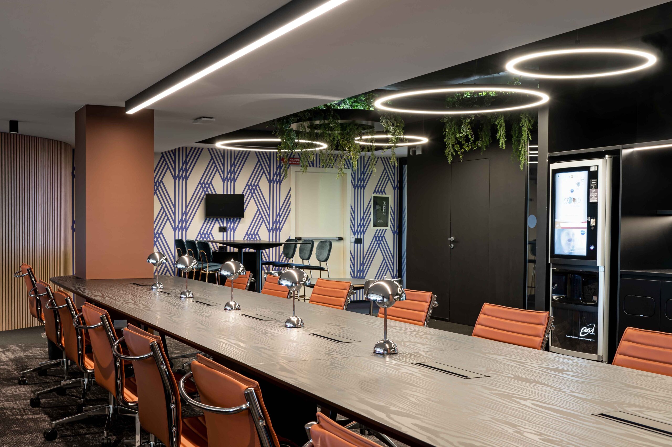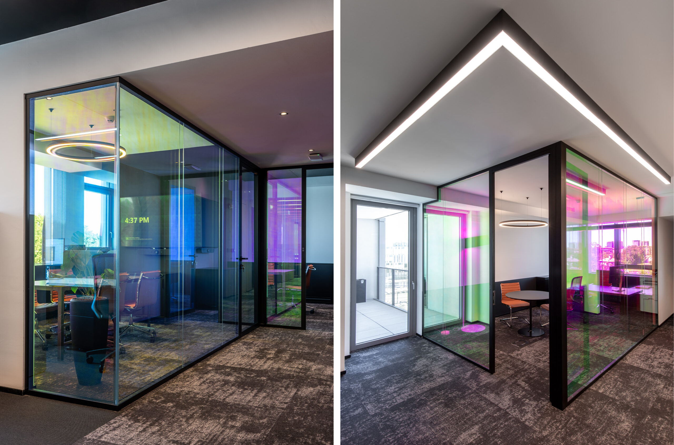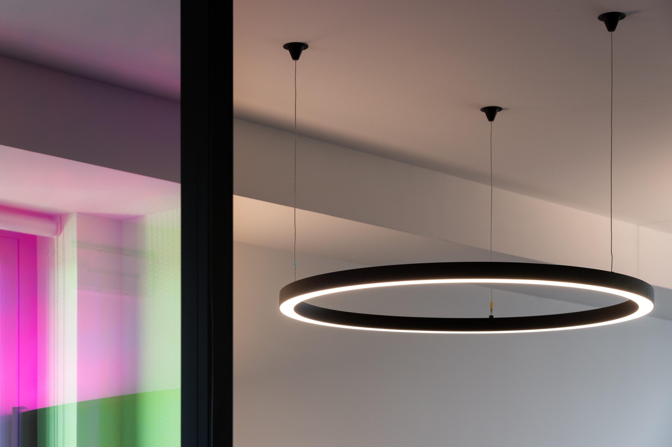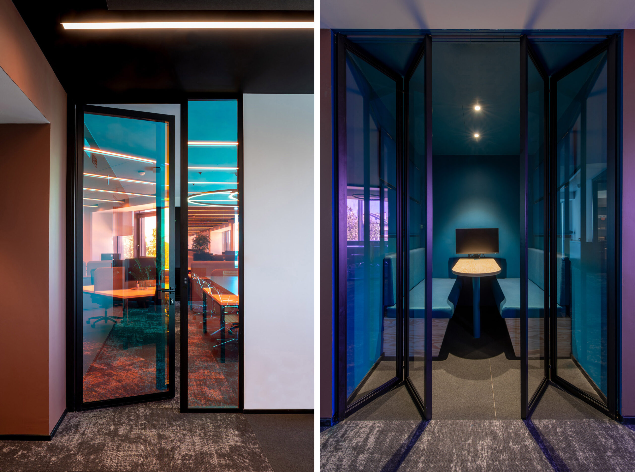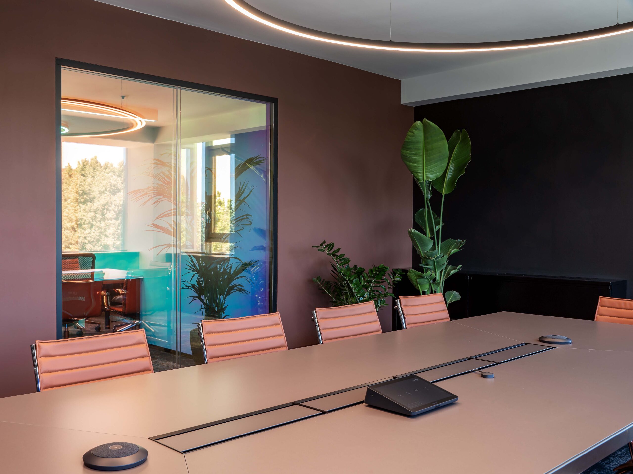
It’s more than a passion project.
It’s more than a creative vision realized.
It’s Garibaldi Architects.
Mon - Fri: 9 AM - 6 PM
IRI
NEW IRI PREMISES
We have definitely embarked on a new way of working and living. After the pandemic, the concept of ‘working in the physical workplace’ has continued to change, evolve and adapt. Like many companies, IRI, world leader in big data management and predictive analytical solutions for consumer packaged goods (CPG), also wanted to rethink the design and function of its Italian office by moving its premises to the newly renovated building in Via Cassala 22, entrusting GaribaldiArchitects with the interior design.
The need for hybrid working is one of the priorities that the design focused on when modifying and reconfiguring the spaces by emphasising ‘social’ shared zones, areas for team work and spaces for supporting individual and hybrid work. The new offices, which we could call hyper-tech 4.0, have eliminated both management offices and static workstations.
The entire entrance area is designed as a collaborative and welcoming space in an immersive experience starting with the luminous backdrop created using the company logo with a strong brand identity that emerges in a warm and embracing total black.
In addition to black, colours are an integral part of the design – in fact they are already appear in the client’s logo – and they were selected based on their degree of saturation. Therefore, we find black and white for the working areas, earth and blue for the informal meeting areas and multi-colour films for the glazed parts.
Green – incorporated in several parts of the design along with the colours, finishes and patterns – creates an atmosphere where users’ well-being is the centre of the design.
Location:
Via Cassala 22, Milano, Italy
Surface:
800 sq.m
HEAD DESIGNER:
GaribaldiArchitects
PROJECT MANAGER:
Mdl Engineering and Management Michelangelo de Lalla


