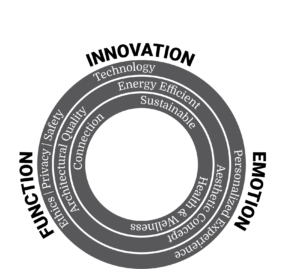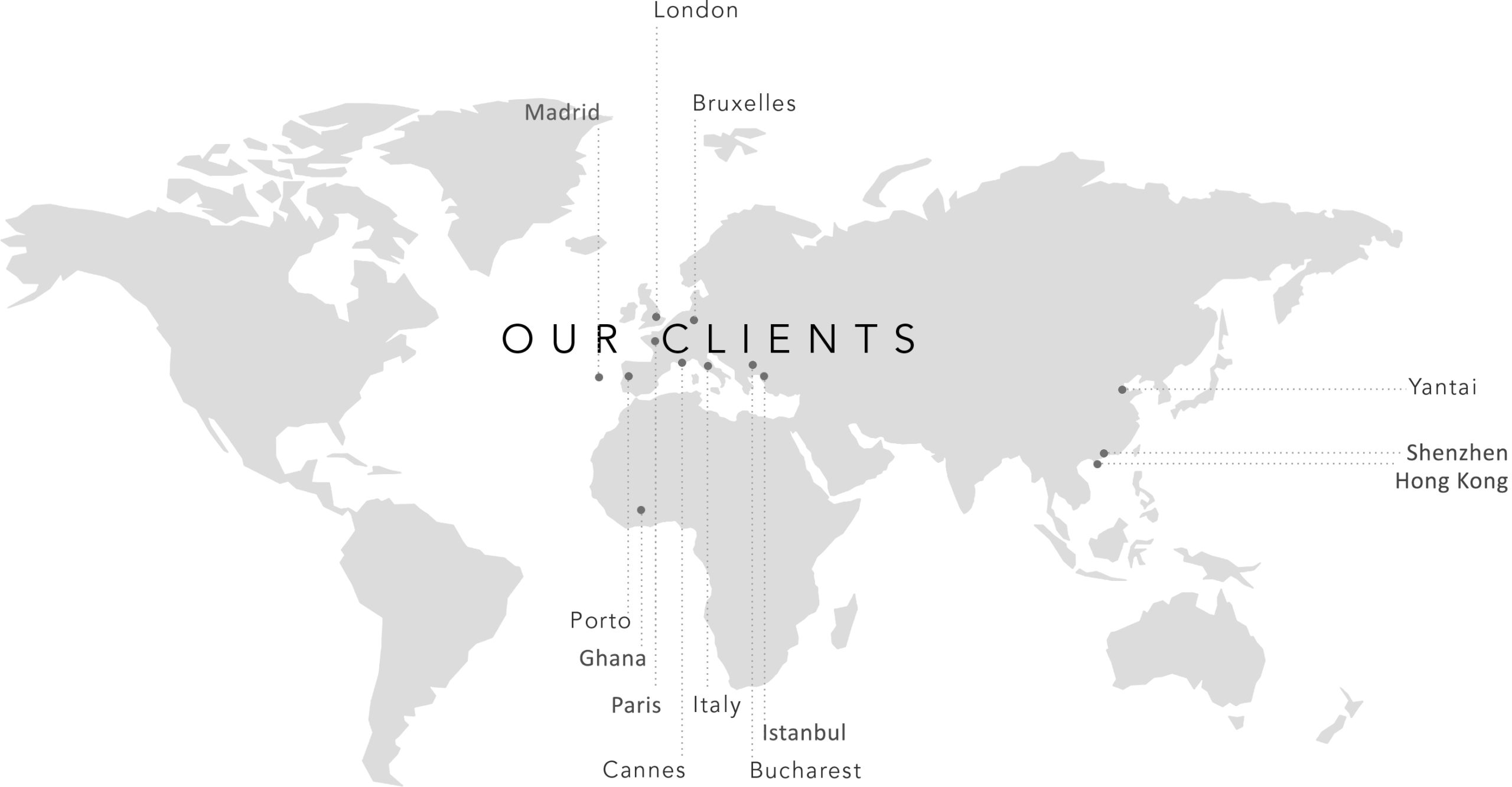ABOUT US
Garibaldi Architects Atemporal Italian Design
Alessia Garibaldi
Founder and Principal Partner
OUR EXPERTISE
Innovation, function, emotion
We are a dynamic and innovative firm with a wide portfolio of projects both in Italy and overseas, able to combine the creative and conceptual side with the more empathic and humanistic part. A process developed through operational stages with our clients and with the users of the places we create.
The choice of materials and atmospheres are the peculiar elements that distinguish the general vision within an Italian stylistic signature, with the goal of affirming our creative and aesthetic identity over time.
The attention to detail and the tailoring of the project enable us to meet any style need. This is why we are the go-to firm for the hospitality, luxury brand and real estate sectors and why we are sought after by cultured and sophisticated private clients.
Until now
A Family Office is currently underway in the heart of Bologna. Our firm has taken on the renovation of historic buildings by redefining the interior spaces, developing the aspects of both customer experience and technological innovation.
The Manica Sud interior design project has just been completed in the OGR in Turin, the new hub of the CRT Foundation for international technological innovation in the field of artificial intelligence, block chain and venture capital in support of start-ups.
Other projects have involved the conversion of disused buildings, such as those designed for Copernico: considered the pioneer of smart working in Italy. The firm shared, right from the initial phase, a strategic path that led the company to become a leader in its field with the first Copernico 38 Centrale and the subsequent Copernico Martesana. For the same group the firm had previously designed the interiors of the Science 14 lounge in Brussels.
Garibaldi Architects has also set its signature on the architecture of brand new buildings on behalf of several multinationals such as the Renault Trucks headquarters in Pero, Sicad in Uboldo and more recently Eurotranciatura in Bollate.
In retail, the firm has stood out for its ability to change scale. An example of this is Baranzate Retail Center in the belt of Milan, where a prefabricated structure clad in wood houses a new square that can be used by the whole community.
The Giada showroom and Leica stores are of conceptual and aesthetic importance. A special note should be devoted to the relationship with Leica, an icon in the production of high-precision cameras. This journey started in 2012 with the creation of the first store in Milan: office functions, workshop spaces and display areas devoted to photographic exhibitions were all integrated within this context. After Milan, more extensive assignments have followed in many Italian cities and around the world, including the London, Istanbul and Porto stores; the Madrid stores and the latest “gem” in Paris have just been completed.
Bespoke design has also led to the development of restyling projects and the creation of new formats for the hospitality sector. This has led to collaborations with chains such as Una Hotel, Ramada and Merriot, taking the firm to a new level of excellence.
A HUMAN CENTRIC APPROACH
The pre-project
Each of our concepts comes from the collection of data and information that build the history of the location we are going to work on. The pre-project stage is organised around face-to-face interviews with the client in order to identify the objectives and requirements.
All the information is summarised in a single document from which the peculiar characteristics of the concept can be inferred. The data are analysed from a multidisciplinary perspective to evaluate any problems before the execution stage. Only after the concept has given a synergistic solution to the functional, architectural, engineering and economic aspects is the project ready to be developed.
The 5 stages
1. Collecting information
2. Creating the theoretical model
3. Revising the model with the client
4. Transforming the theoretical model into the concept
5. Adapting the concept to the actual context

HOW WE WORK
We study materials and technologies to increase the liveability of spaces and people’s comfort, whether these spaces are residential, retail, workplace or operations related to the world of hospitality. Our projects are born from the contamination of different disciplines: we draw from neuroscience, art and history, always placing humanity and our well-being at the centre.
We are very careful about the choice of sustainable materials, furniture ergonomics, acoustics, colour, light, scents: all elements that contribute to creating harmony.
We like to create spatial continuity between different rooms in order to facilitate information flows and interaction between people. We are the directors of space; we create atmospheres that make you enjoy the experience they give.
WHERE WE HAVE WORKED
Projects all over the world

Italy – Porto, Portugal – London, United Kingdom – Cannes, France – Paris, France – Madrid, Spain – Bruxelles, Belguim – Bucharest, Romania – Istanbul, Turkey – Shenzhen, China – Yantai, China – Hong Kong – Ghana



