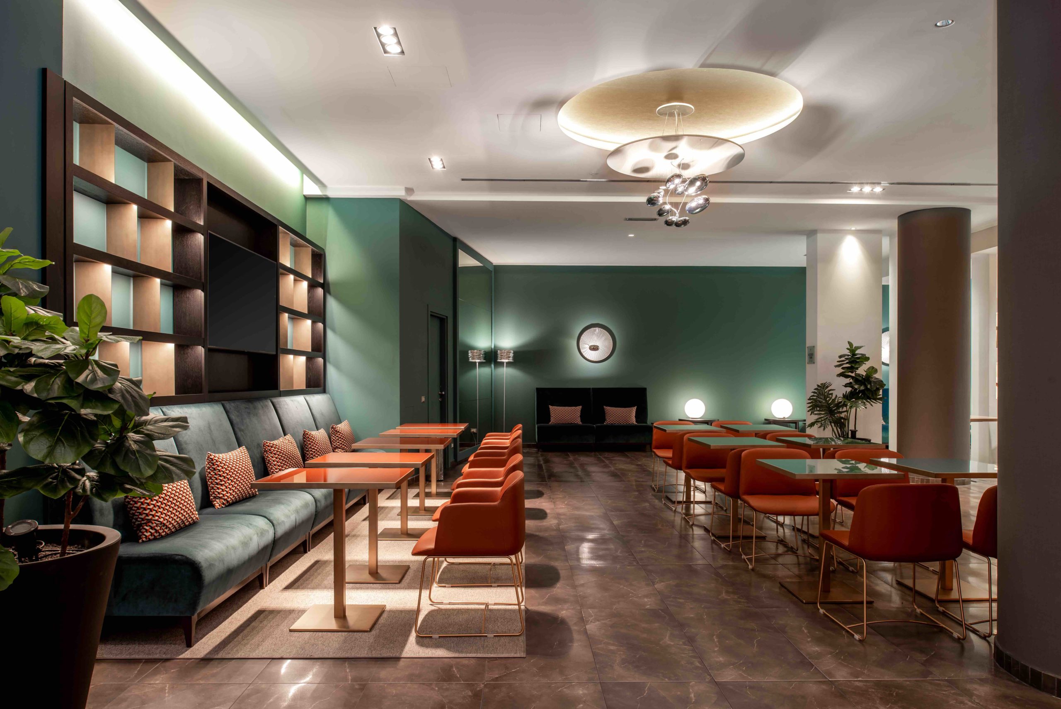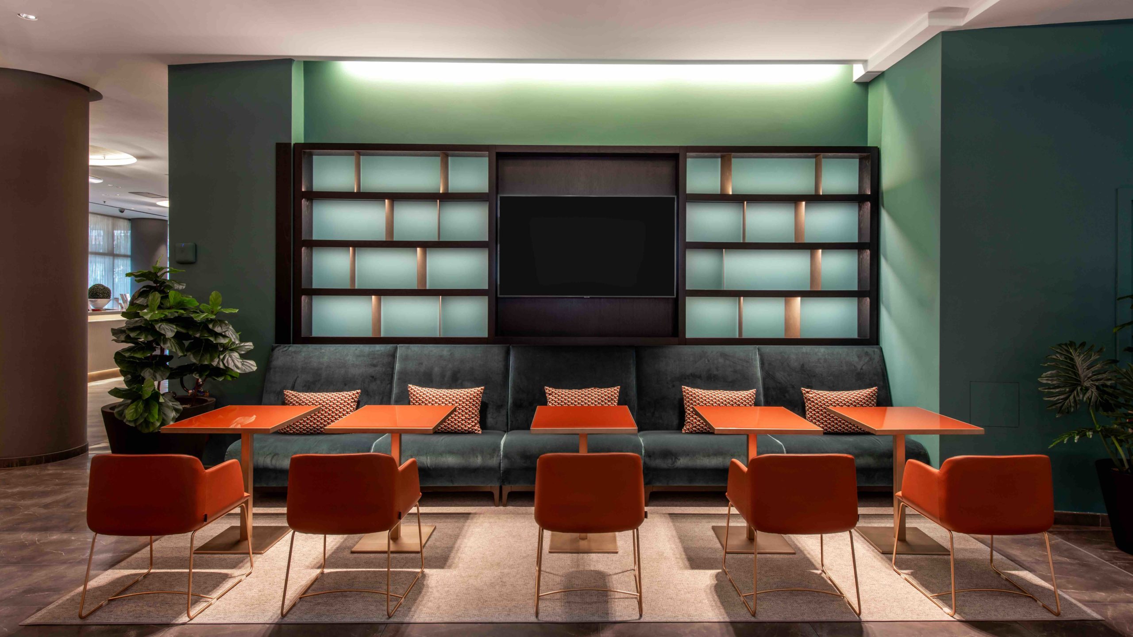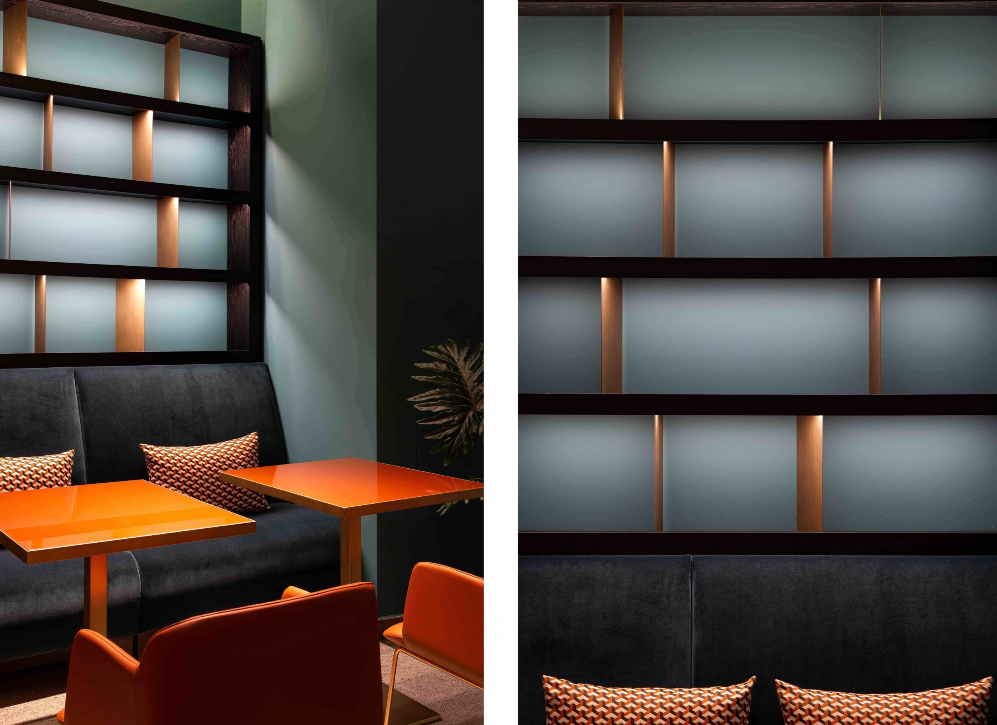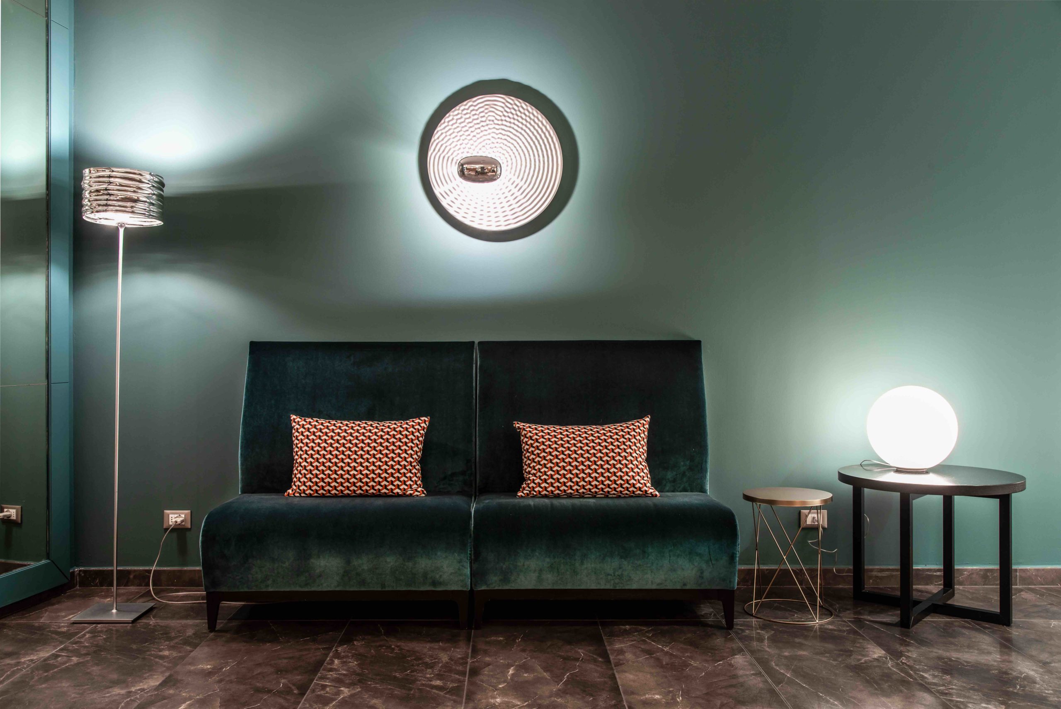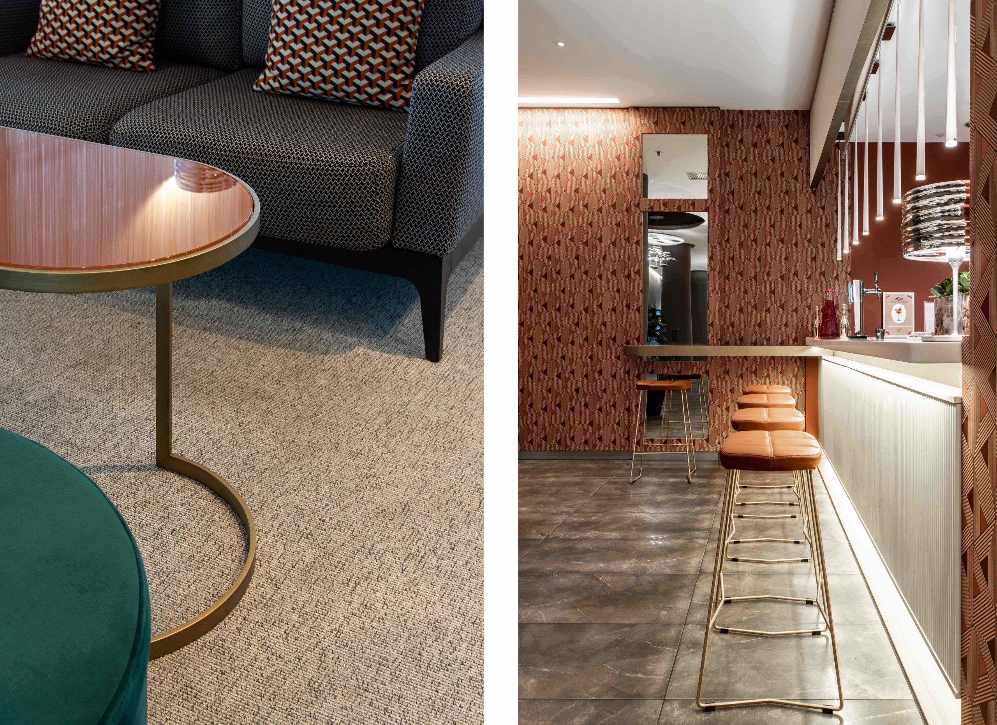
It’s more than a passion project.
It’s more than a creative vision realized.
It’s Garibaldi Architects.
Mon - Fri: 9 AM - 6 PM
Hotel Ramada – lobby
Wanting to renovate the Ramada’s entrance hall, LHM engaged GaribaldiArchitects to create a new atmosphere for the lobby, which comprises various functions besides reception, including a bar area and a restaurant.
The project area is located on the ground floor and is remarkably large. It had been created using numerous materials, a layering of languages that made it visually confusing, with – paradoxically – many empty and unused spaces.
We started with an analysis of customer flows and their day journey and how the areas of the lobby were used. The analysis highlighted a lack of hot desking work space and collaborative room, the need to increase the waiting areas and create new seating in the bar area by extending the breakfast area with a flexible use of space and furniture.
From a stylistic perspective, the large component was predicated by the existing floor, with its large surface area and Emperador marble, which suggested the use of warm colours such as taupe for the walls and earth for the seats. We wanted to accent some of the walls, the longer ones, and so we also needed a contrasting colour, opting for teal for all the sofas and the new bookcase.
Many of the pieces of furniture have been reinterpreted and illuminated in a more sustainable way, so that the reception desk has been covered with new fluted wood panels. The end result is that the interior has created a new perception and value for customers and has improved how the spaces are used.
Activities:
Restyling
Location:
Via Stamira d'Ancona, Milano, Italy
SURFACE:
800 sq.m
Head Designer:
Alessia Garibaldi


