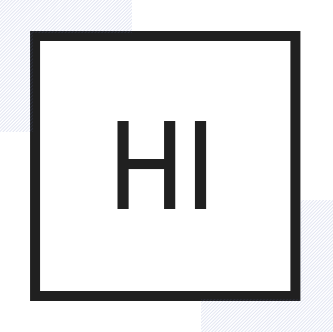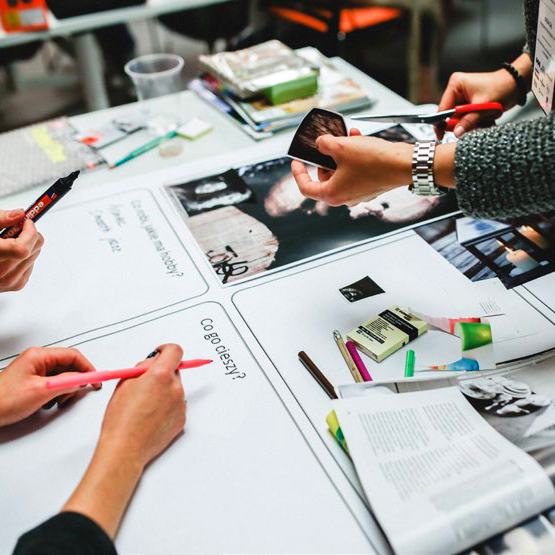ABOUT US
THIS IS GARIBALDI ARCHITECTS

A UNIQUE PROFESSIONAL REALITY WHERE THE SKILLS AND EXPERTISE ARE SEAMLESSLY INTEGRATED AND FULLY RESPOND TO THE NEEDS OF A WIDE VARIETY OF PROJECTS.
WHAT SETS US APART
FROM THE COMPETITION
Style & Experience
With a broad portfolio of projects in Italy and abroad, GARIBALDI ARCHITECTS ranks as a dynamic and innovative architectural firm capable of combining creative and conceptual aspects with those of planning and economic appraisal.
Alessia Garibaldi – founder and principal partner – has created a unique professional reality where the skills and expertise of each collaborator, though always well defined, are integrated and significantly broaden the degree of flexibility and response on multiple and varied projects.
Thanks to a level of detail that is capable of responding to representation needs as well as commercial objectives, GARIBALDI ARCHITECTS is the go-to architectural firm for multinationals, luxury brands and major companies active in the real estate sector. Clients have renewed their preference for GARIBALDI ARCHITECTS over the years, rewarding its creative quality, effective execution and originality in harmonising projects’ structural, conceptual and technological aspects.
OUR APPROACH
The first stage in concept ideation is the gathering of information aimed at defining the actual state of the property and its use. After the inspection, GARIBALDI ARCHITECTS hold face-to-face meetings and interviews with the client.
Later, all the data gathered is consolidated into a single document which undergoes a selective assessment designed to bring out the project’s peculiarities. In this way, issues or problems emerge before the concept realisation stage.
The multi-disciplinary assessment cycle is repeated until the concept reaches a level of sophistication that synergistically responds to the basic functional, architectonic, engineering and economic aspects.
The project is then assigned to a senior manager and is constantly monitored by the three partners. Architecture that actively contributes to the organisational growth in the 3.0 era, our projects are concentrated around organisational goals.

WORKING METHOD
The work method evolves together with the organisation, through the constant search for materials and technologies that improve the liveability of spaces and increase the creative and productive capacity of the people who occupy them.
The typical process adopted by GARIBALDI ARCHITECTS can be broken down into 5 stages:
1. Collection of information provided and acquired;
2. Creation of the proposed integrated theoretical model which incorporates the partners’ skills and experience together with those of the appointed specialised consultants;
3. Review of the model with the client;
4. Transformation of the theoretical model into the concept;
5. Adaptation of the concept to the shell using even more detailed studies that take the building’s constraints into account.

GREAT ATTENTION
We pay a great deal of attention to the following aspects:
• Areas that communicate with each other, offering spatial continuity and facilitating flows of information, work and light;
• Spaces differentiated according to the type of activity and workflows, that can become hybrid workstations tailored to the client’s organisation;
• Integration between the structure and the design concept aimed at enhancing the aesthetics of the structural and system elements;
• Ergonomics in terms of the interaction between people, the space they occupy and the flows of light, information and work;
• Acoustic comfort through the use of innovative materials;
• New integrated technologies for sustainable architecture;
• Ergonomics of furnishing;
• An informed and sustainable choice of materials.

Alessia Garibaldi
Founder and Principal Partner



